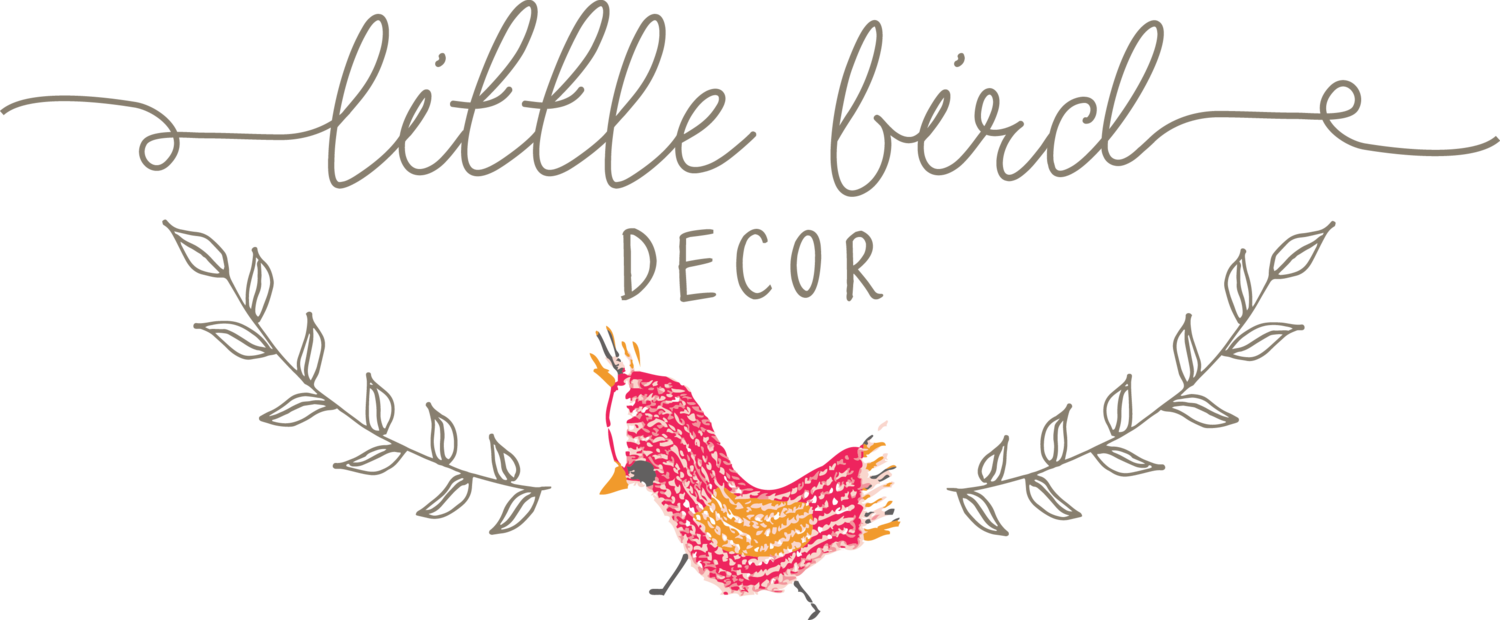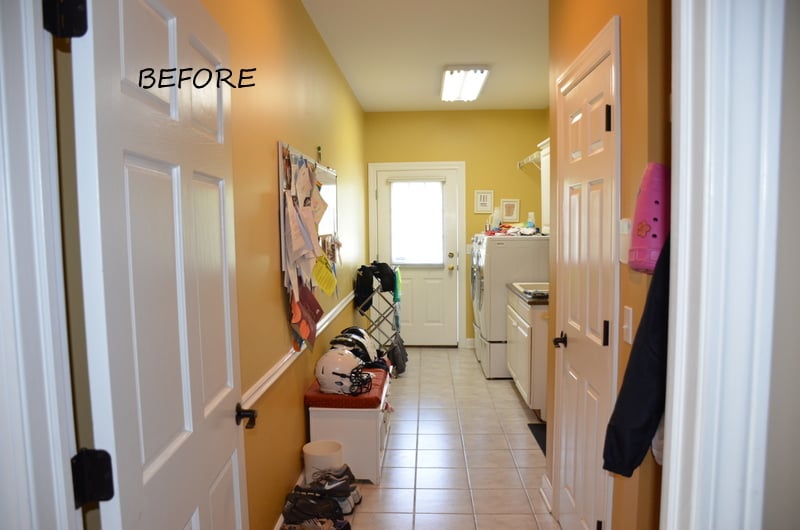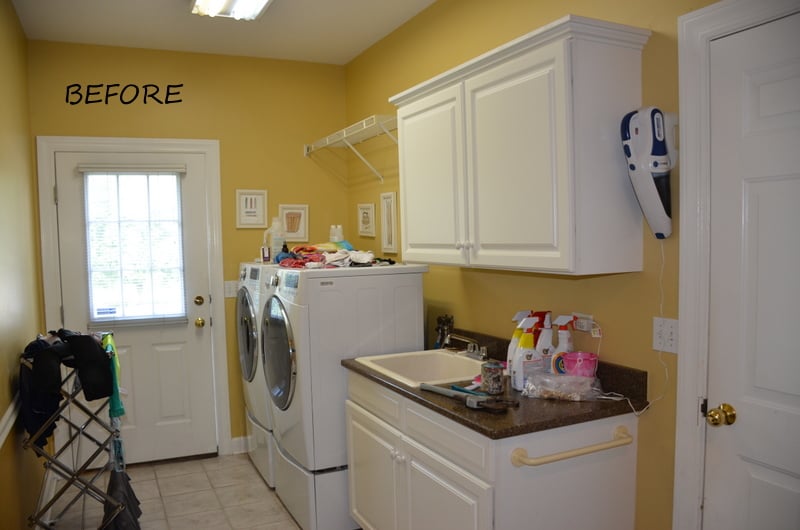This client has a beautiful home and wanted her mudroom (and main point of entry for many guests) to be welcoming, functional, and updated. Here is how the space looked "before"
Our goals were: flooring that minimized the visibility of dirt, cabinets that could be more visually appealing (and allow for more storage), and a locker system to provide a lovely space for all of her families coats, shoes, and bags. I created a design plan for her based on her wants and needs and then we went shopping. We were able to reuse her countertop and the washer and dryer stayed. Everything else was removed.
Here is what the room looks like now!
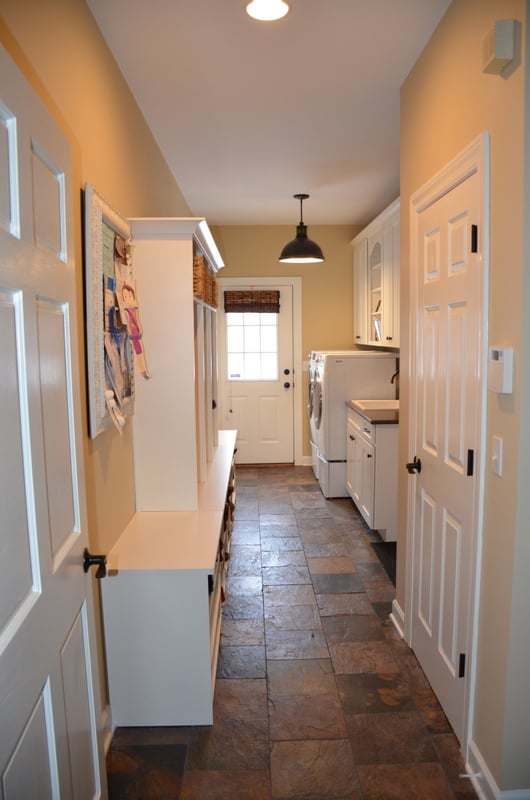
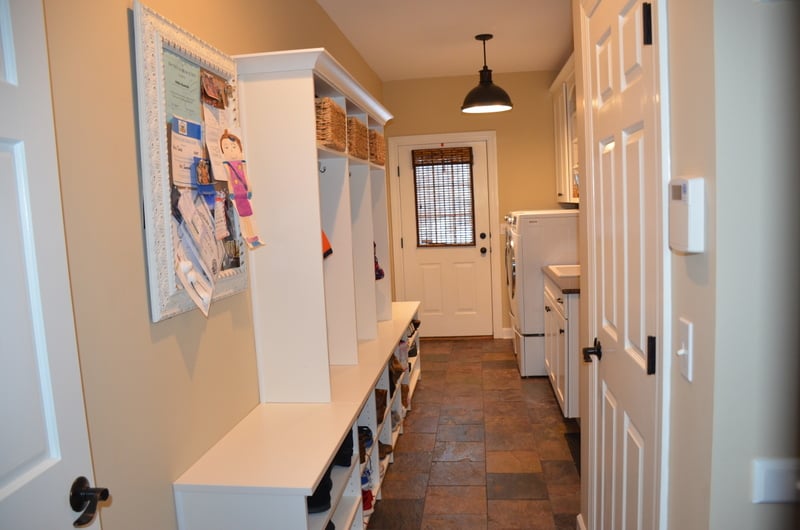
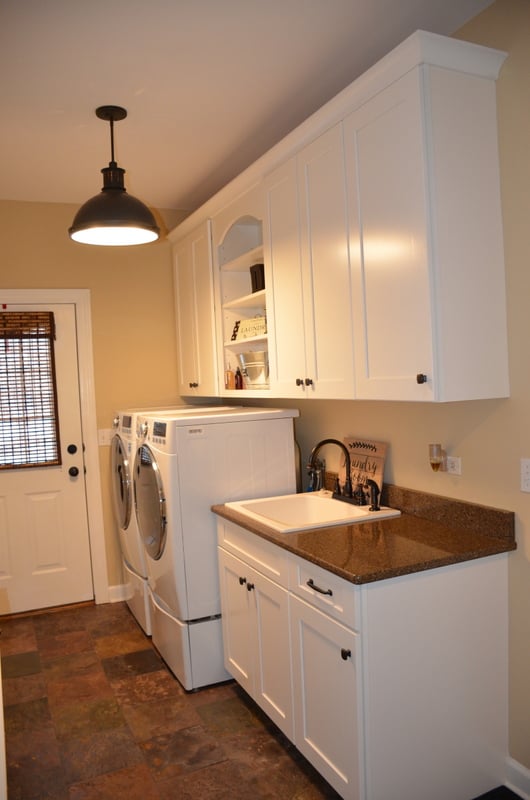
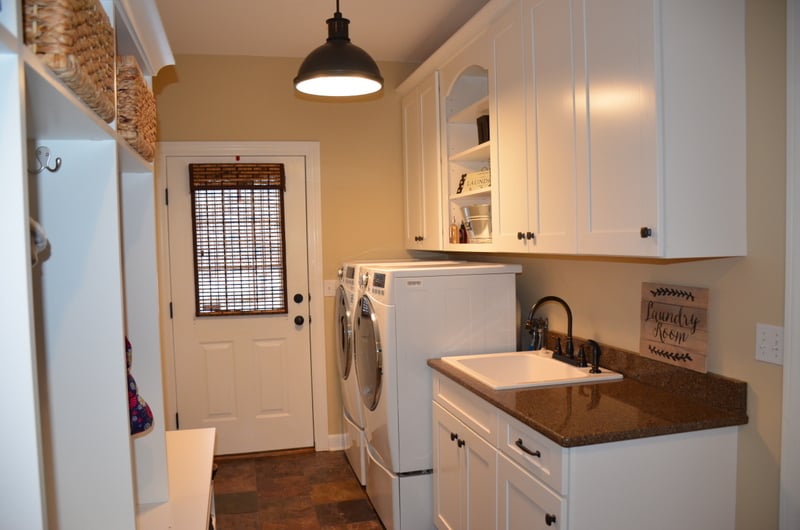
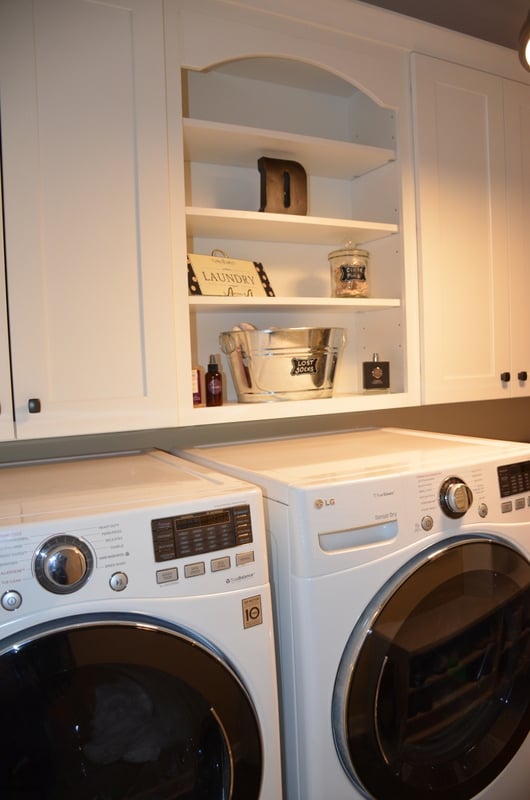
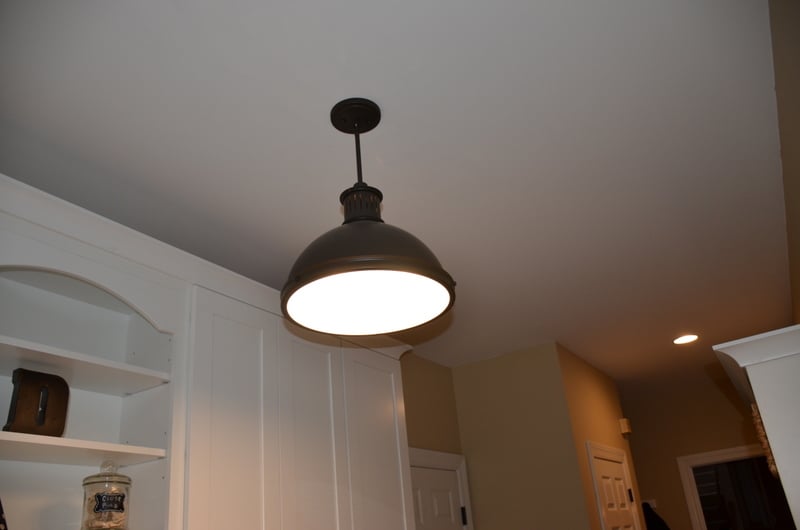
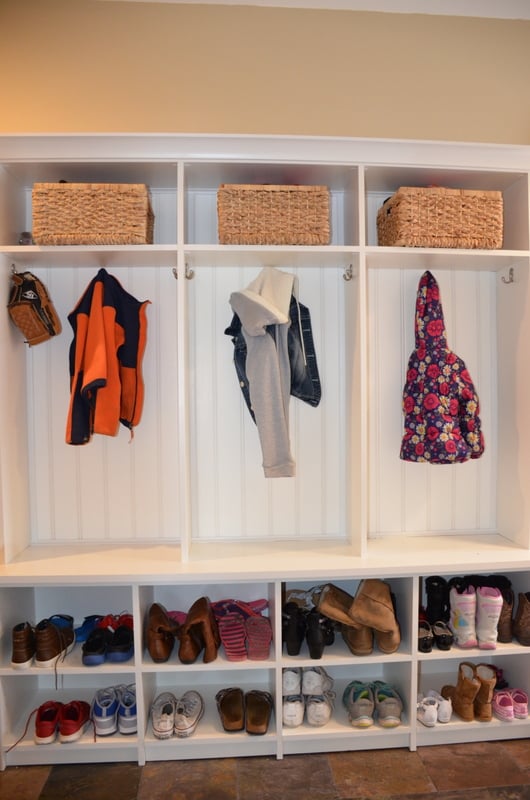
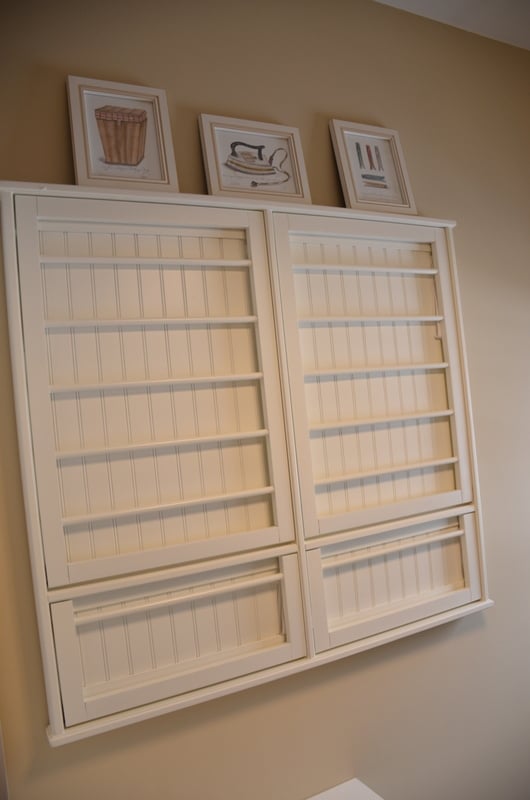
The transformation is amazing! The slate floors with dark grout hide any dirt brought in from outside. The lockers provide much needed shoe space, and each child has their own locker cubby for their outerwear. There is so much storage near the washer/dryer and she even has a spot to personalize the space. The walls are painted Putnam Ivory by Benjamin Moore. We added nice texture with the bamboo blinds and industrial style bronze lighting. She now has a functional space she loves coming into.
